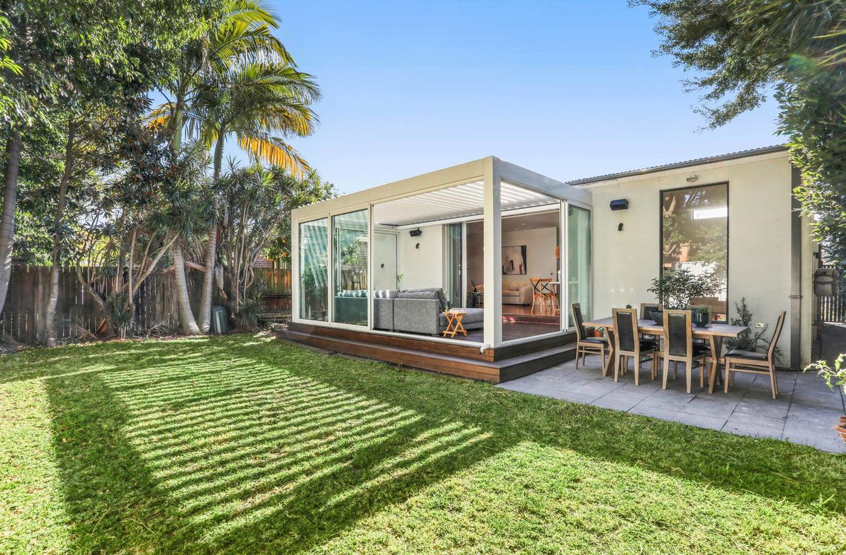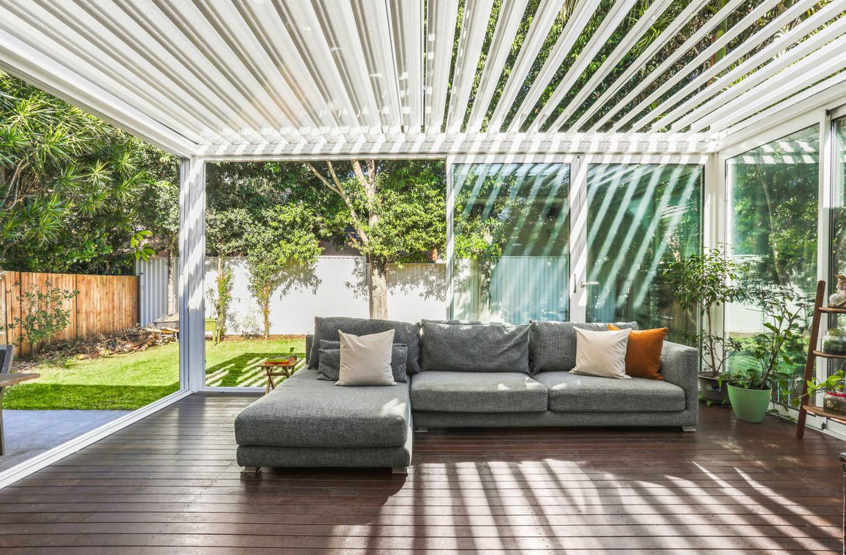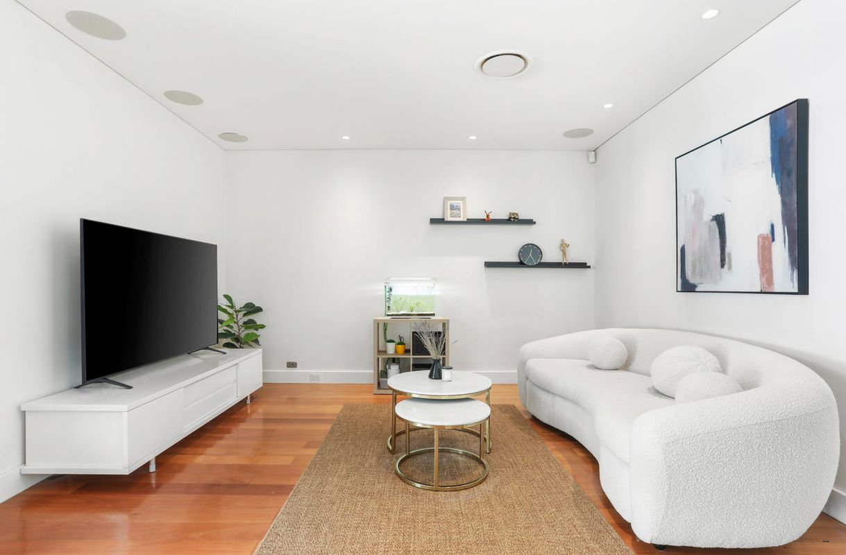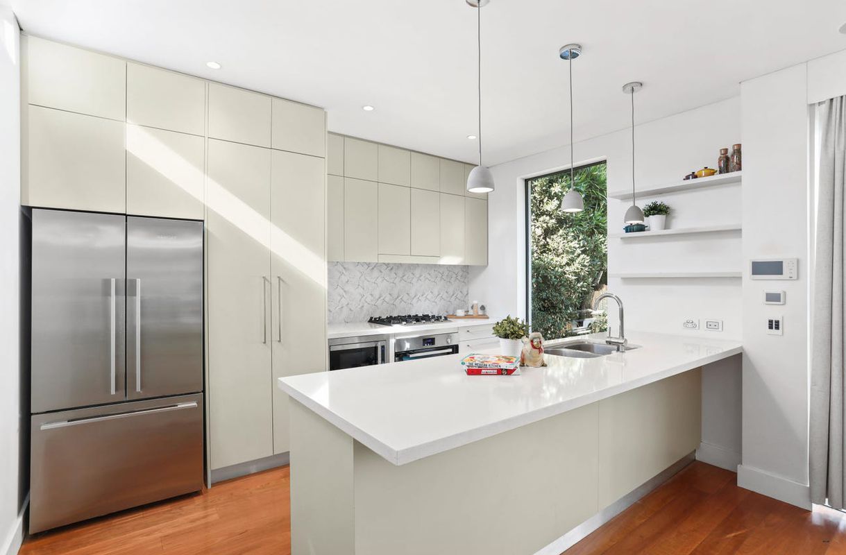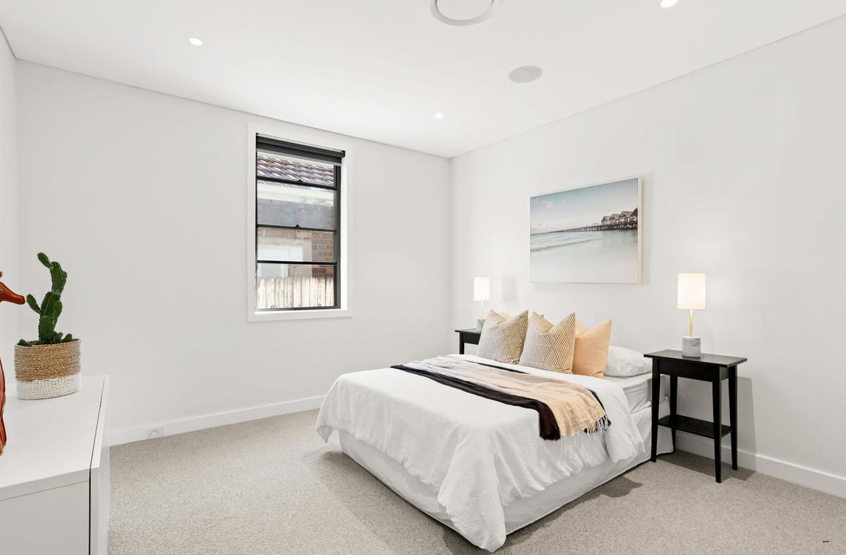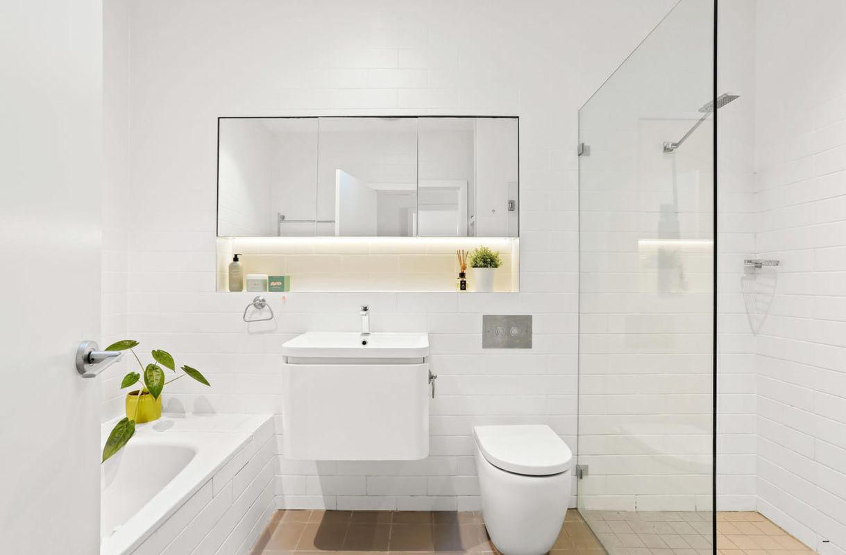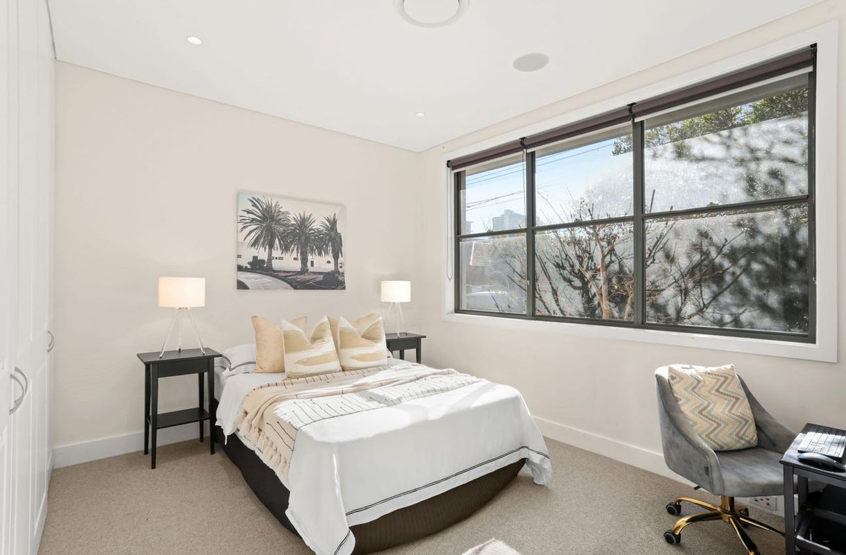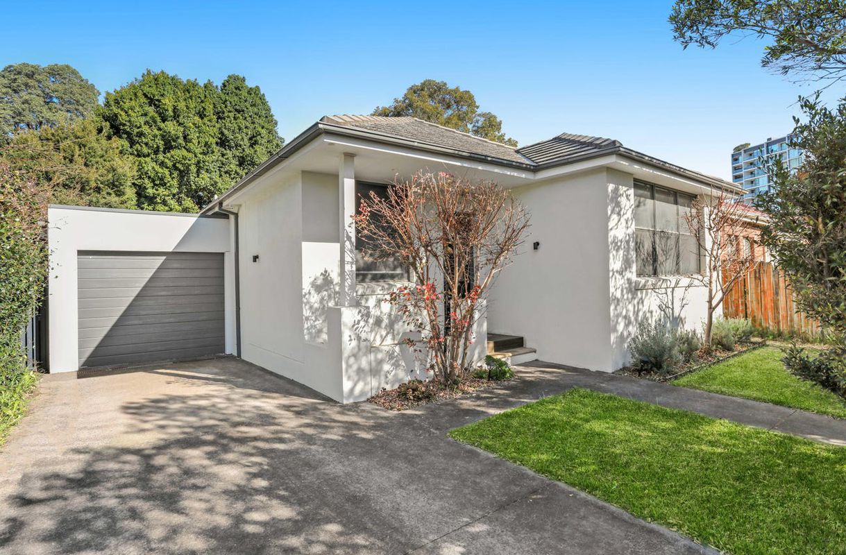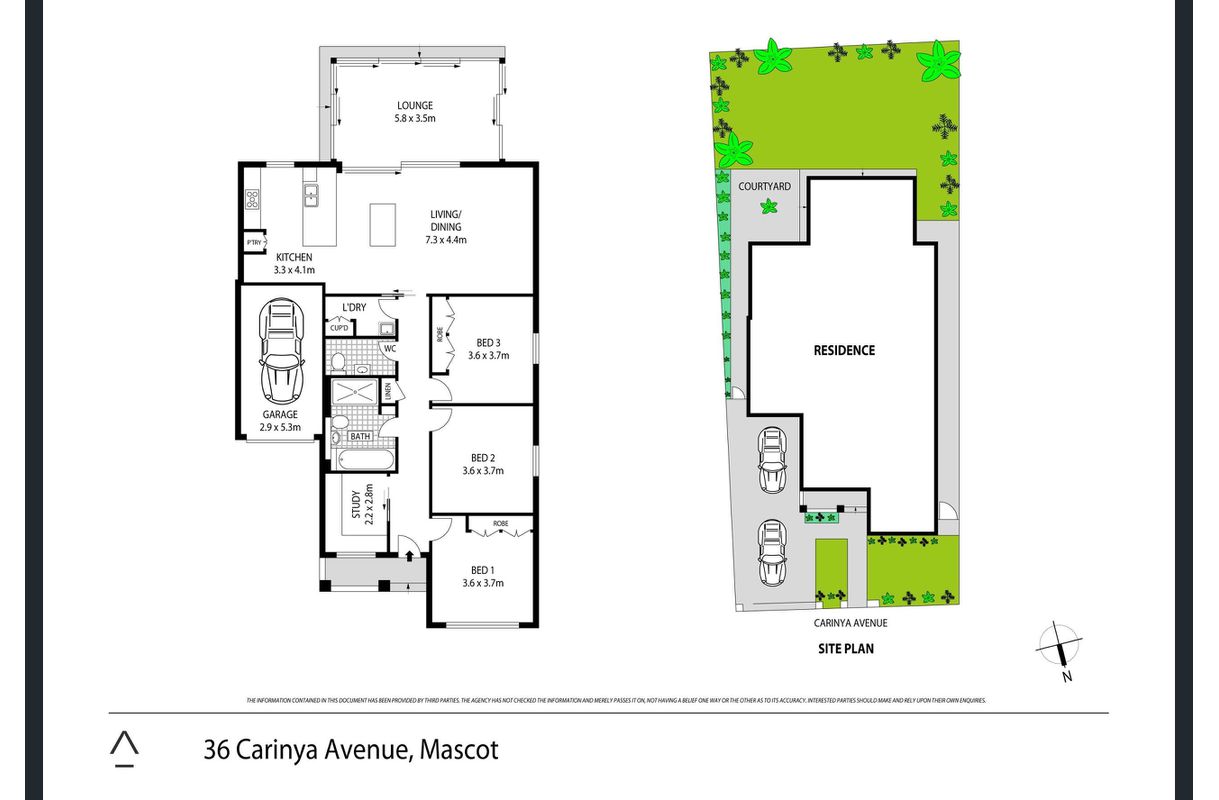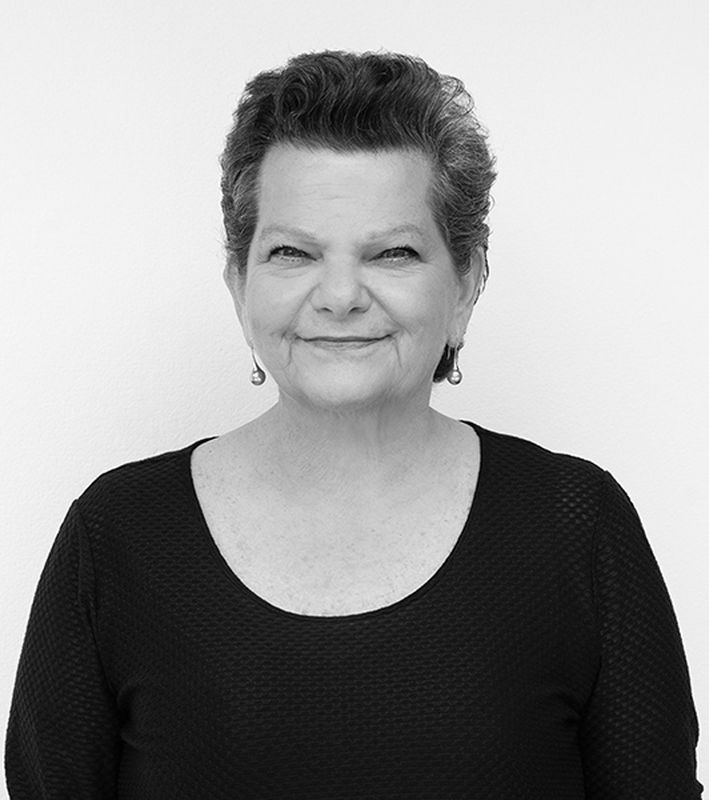
| 3 Beds | 1 Bath | 0 Square metres | 2 car spaces |
Description
This gorgeous family home offers a unique layout to elevate your lifestyle, with tranquil gardens and a charming atrium-style alfresco entertaining retreat as the star features.
Sitting on a generous 392sqm block just minutes from the CBD on a quiet tree-lined avenue, you'll be 550m from Mascot Station, while being footsteps from Bourke Street Bakery and The Cannery.
Property Features:
Spacious open-plan living & dining
Timber floorboards, sunlight t/out
Living flows to a large deck & yard
Mod. kitchen, Caesarstone benches
S/steel gas appliances & dishwasher
Double bedrooms & built-in-robes
Sep. study, built-in desk & shelving
Abundant storage t/out, ducted a/c
Secure LUG plus off-street parking
Walk to the shops, bus, train station
- Open-plan living and dining space with polished timber floorboards
- Sleek and stylish gas stone kitchen with quality modern fittings
- The living room has automated louvres and double-glazed stacking doors that open onto a lush garden sanctuary with sun washed lawns
- Three queen size bedrooms, two with built-in wardrobes
- Sep. study, built-in desk & shelving
- Impeccable bathroom with bathtub, powder room with second toilet + separate laundry
- Ducted air conditioning
- Sonos surround system installed throughout
- Lighting control system, CCTV, security alarm
- Lock-up garage + off-street car spaces
- 12 Month lease
- Available 30/08/24
* Some images may contain virtual styling
Location
Similar Properties
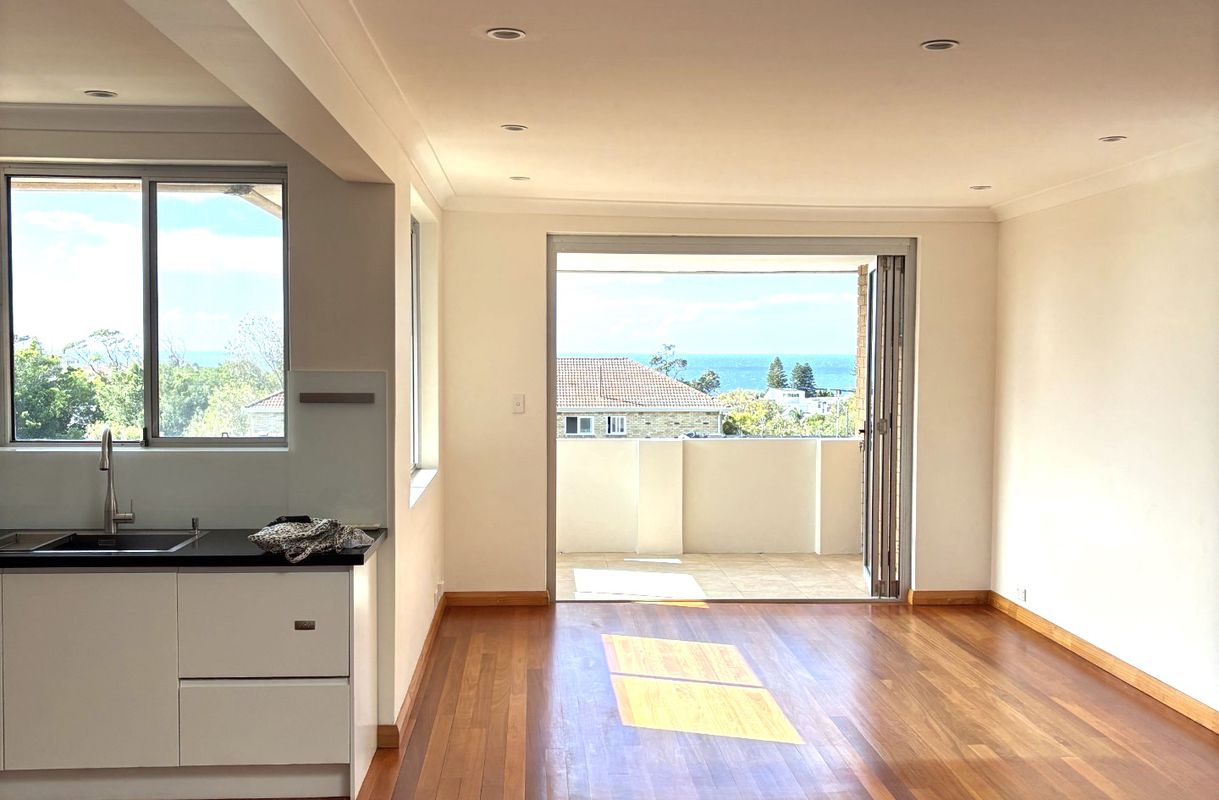
Over-Sized Boutique Apartment with Ocean Views
10 / 304 Birrell Street, Bondi
| 2 beds | 1 bath | 1 car space |
